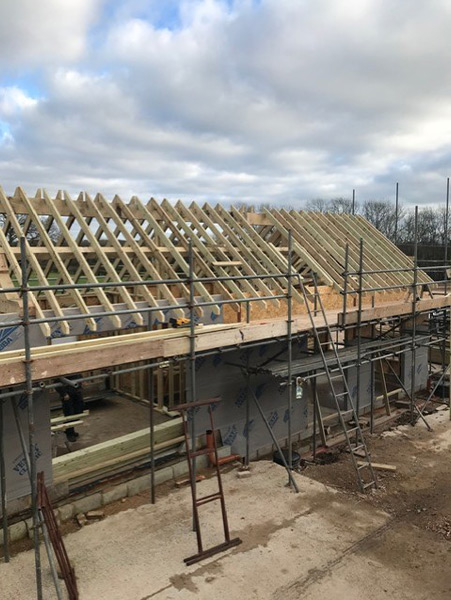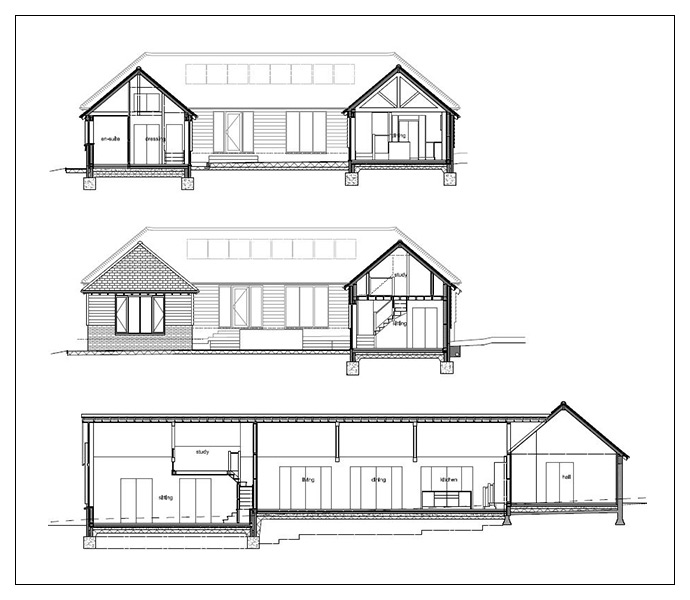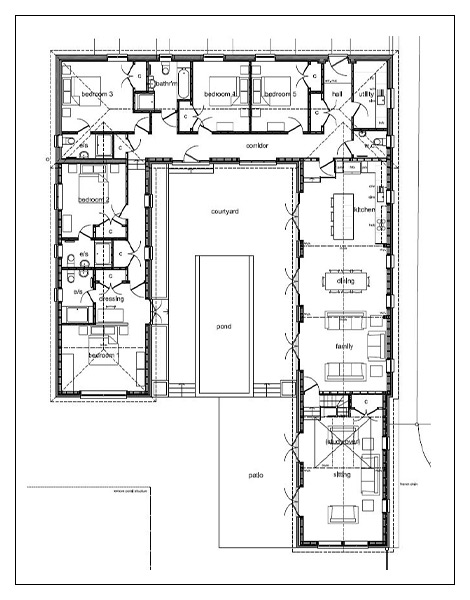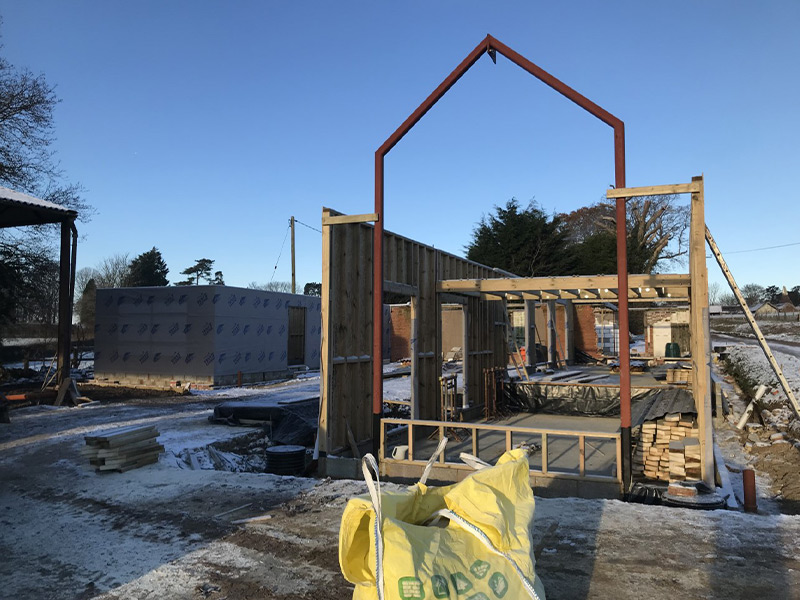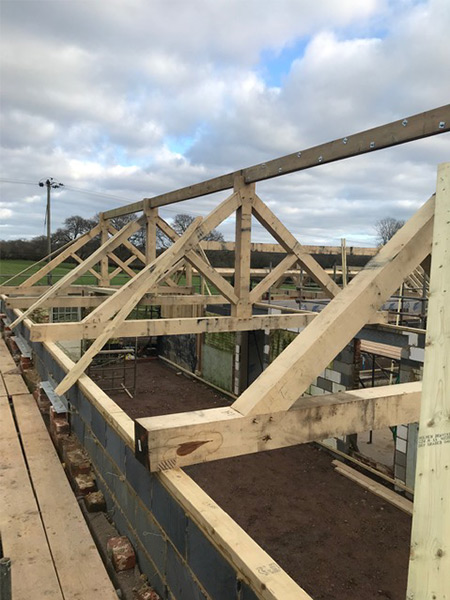Barn Conversion with Extensions
Hesmonds Farm, East Hoathly
Conversion of masonry walled cattle barn building into habitable space with large vaulted roofed extensions and an internal courtyard. Timber framed building with oak trusses and some steel framework for larger window opening. Designed with JG Architectural Design.

